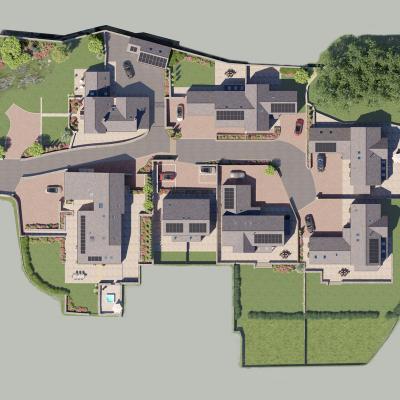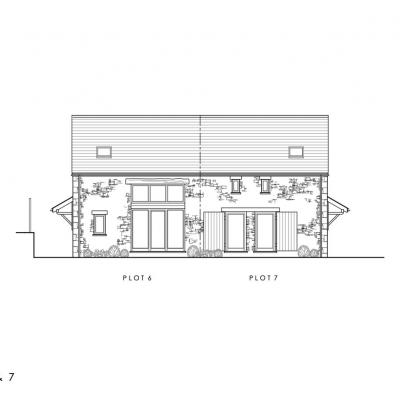Sold
Low Biggins
Woodend Plot 7 (Affordable)
Exclusive location, affordable homes
We are happy to announce the start of our new development - Woodend Farm, Low Biggins.
Imagine putting the key in your front door and unlocking the lifestyle you’ve always dreamed of. A place where space and light, modernity and tradition, house and garden, combine to create an energising contemporary home.
From the sociable glass-roofed open plan kitchen to the sumptuous sanctuary of the spa-like bathrooms, Bowers & Norman strive to deliver the quality of life you’ve been looking for.
Come home to luxury; come home to Woodend Farm.
A wonderful new development consisting of:
A beautiful Grade 2 listed Farmhouse with full renovation and modernisation.
A Grade 2 listed Barn conversion with 180 degree views
Plus 7 eco-friendly new builds of various sizes.
2 x 5 bedroom detached properties
1 x 3/4 bedroom semi-detached houses
1 x 4/5 bedroom semi-detached houses
2 x affordable 2 bedroom semi-detached 'Woodman's Cottages'
All properties in the 'picture perfect' Lune Valley, a walkable distance from the medieval market town of Kirkby Lonsdale.
- Traditional stone faced Insulated block cavity structure
- Local Northwest Sandstone and lime stone flush pointed stonework
- Concrete ground floors with insulation and fibre screed incorporating under-floor heating
- Timber engineered joists first floors
- Solar PV Panels are JA Solar 310 watt Mono Black Panels with GSE in roof installation Kit
- Ideal combi Futura+ Aluminium/timber windows and doors
- Natural stone flagging and garden walls
- Burlington Blue best new natural slates
- External parking for two vehicles and visitors
- MVHR
- Aluminium Facias and gutters
- Solid aluminium front door with glass panel to side
- LED lighting
- Entrance to timber stairs and utility, lounge and kitchen dining area
- Texecom alarm system control
- Porcelain Tiling
- Programmable Thermostat
- Aico smoke/heat detectors
- Multipipe MLCP under floor heating system
- Natural timeless walls
- MHVR
- Spacious area with vaulted roof with electric Velux roof lights
- Programmable Thermostat
- Porcelain Tiling
- Spacious modern kitchen with integrated lighting
- Appliances including oven, integrated dishwasher, integrated fridge freezer, induction hob
- Integrated cooker extractor
- Lucente gloss lacquered kitchen doors light grey and contrasting worktops
- 1 set of Alufold aluminium bi-folding doors to sitting and dining area
- Multipipe Vailant MLCP wet underfloor heating system
- Kitchen pendant lighting
- Natural timeless walls
- TV and CAT 6 outlets
- Aico smoke and heat detectors
- MHVR
- Multipipe MLCP under floor heating system
- Fibre screed ready for customer floor finish
- Aico smoke/heat detectors
- Programmable Thermostat
- Pendant lighting
- Natural timeless walls
- White internal timber door
- MHVR
- Aico smoke and heat detectors
- Multipipe MLCP under floor heating system
- White timber internal door
- Ideal combi Futura + windows
- Vaillant Air source heat pump system for heating and hot water and cylinder
- Porcelain Tiling
- White unit and lava black shelves
- Built-in Washing machine and dryer capability
- Full height storage cupboard
- Plant and cylinder cupboard
- Hidden cistern WC and sink
- Programmable Thermostat
- Natural timeless walls
- LED lighting
- MHVR
- Programmable Thermostat
- LED lighting and 5 amp lamp sockets and USB outlets
- Oak solid core internal timber fire door
- Fibre screed floor ready for varpet floor finish in bedroom
- Aico smoke/heat detectors
- Multipipe MLCP wet under floor heating system
- Duravit hidden cistern WC , sink and Shower with glass screen
- Hansgrohe Fittings
- Italian Porcelain Tiling
- Chrome fitted towel rail
- Natural timeless walls
- Mirror and led lights including demister and shaving point
- LED Niche in shower cubicle
- Ideal combi Aluminium & timber futura + window
- Programmable Thermostat
- Pendant lighting and USB sockets
- Ideal combi futura + window
- Timber floor ready for carpet floor finish in bedroom
- White internal door
- Radiators
- Aico smoke/heat detectors
- Natural timeless walls
- Velux roof window
- MHVR
- LED lighting
- White internal door
- Ideal combi futura + windows
- Hiddern cistern WC and shower with glass screen
- Infinita sink with fittings
- Infinita bath with fittings
- Porcelano tiling
- Shaving point
- Chrome finished heated towel rail
- MHVR
- Internal WiFi booster
- Programmable thermostat
- Loft hatch
- Timber stairs and balustrade
- Extensive natural stone flagged areas
- Stone setts to drive area with hardstanding drive
- Natural stone walled and fenced boundaries
- Ramp to front entrance
- External lighting
- Lawn area
- Terraced planted garden borders
- External power and water supplies
- Garden borders
- Electric car charging point 7KVA (one external)


