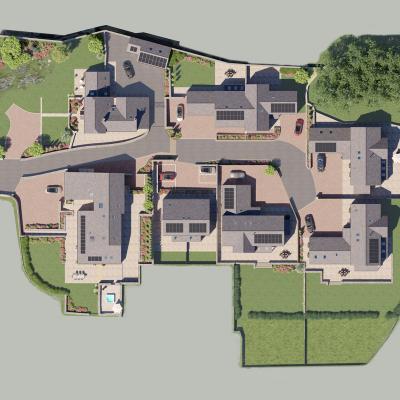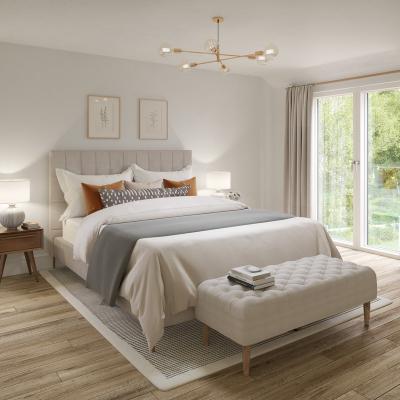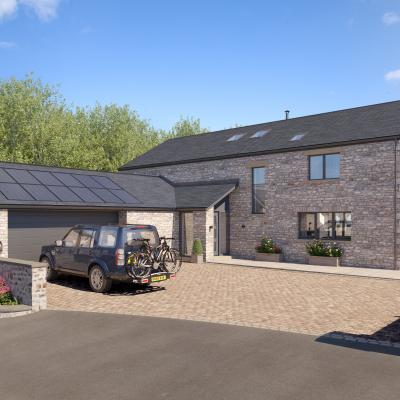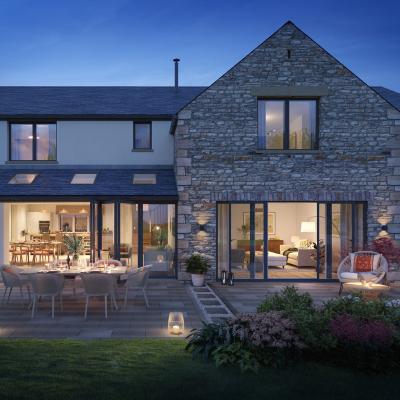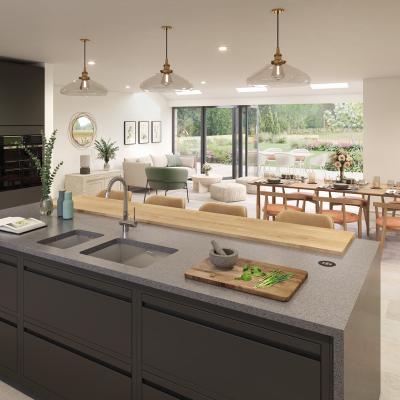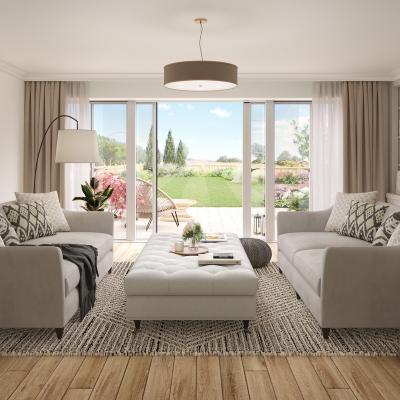Sold
Low Biggins
Woodend Plot 3
Exclusive location, effortless luxury
We are happy to announce the start of our new development - Woodend Farm, Low Biggins.
Imagine putting the key in your front door and unlocking the lifestyle you’ve always dreamed of. A place where space and light, modernity and tradition, house and garden, combine to create an energising contemporary home.
From the sociable glass-roofed open plan kitchen to the sumptuous sanctuary of the spa-like bathrooms, Bowers & Norman strive to deliver the quality of life you’ve been looking for.
Come home to luxury; come home to Woodend Farm.
A wonderful new development consisting of:
A beautiful Grade 2 listed Farmhouse with full renovation and modernisation.
A Grade 2 listed Barn conversion with 180 degree views
Plus 7 eco-friendly new builds of various sizes.
3 x 5 bedroom detached properties
1 x 3/4 bedroom semi-detached houses
1 x 4/5 bedroom semi-detached houses
2 x affordable 2 bedroom semi-detached 'Woodman's Cottages'
All properties in the 'picture perfect' Lune Valley, a walkable distance from the medieval market town of Kirkby Lonsdale.
- Traditional stone faced Insulated Block cavity structure and K-rend block cavity structure
- Local Northwest Sandstone and lime stone flush pointed stonework
- Concrete ground floors with insulation and fibre screed incorporating under floor heating
- Timber engineered joists first floors
- Solar PV Panels are JA Solar 310 watt Mono Black Panels with GSE in roof installation Kit
- Ideal combi Futura+ Aluminium/timber windows and doors
- Natural stone flagging and garden walls
- Burlington Blue best new natural slates
- Integral large double garage
- MHVR
- Aluminium facias and gutters
- Solid aluminium front door with glass panel to side
- Large ideal combi Futura plus fixed glass window
- Open to roof vaulted ceiling with balcony landing and gallery with spacious oak stairs and glass balustrade
- Two electric opening Velux windows
- Texecom alarm system control
- Italian Storico Ivory Porcelain Tiling
- Smart WIFI Heatmiser Programmable Thermostat
- Aico smoke/heat detectors
- Multipipe MLCP under floor heating system
- Entrance to WC/Study/ Cloaks and Garage
- Natural timeless walls
- MHVR
- Oak solid core internal timber door
- Duravit hidden cistern WC and sink
- Hansgrohe sanitary Fixings
- Italian Storico Ivory Porcelain Tiling
- LED Lighting
- Spacious area with section of vaulted roof with electric Velux roof lights
- Raco Smart lighting
- Smart WIFI Heatmiser Programmable Thermostat
- Italian Storico Ivory Porcelain Tiling
- Extensive spaced modern “Schuller Next 125 Kitchen” and island with integrated lighting
- Composite stone worktops
- Siemens appliances inc Duel integrated oven, Microwave oven, Warming draw, Dishwasher, Fridge freezer, Induction Hob
- Integrated Neff cooker extractor
- Bespoke gloss lacquered kitchen doors dual Grey and contrasting matt finish island
- Reflective tinted mirror splashback
- Siemens integrated wine cooler
- Island Sink and Quooker tap
- Alufold Aluminium BI folding Doors with Double sliding doors to sitting and dining area leading to outside terrace
- Ideal combi futura + sliding door and window
- Multipipe Vaillant MLCP wet under floor heating system
- Kitchen pendant lighting
- Natural timeless walls
- TV and CAT 6 outlets
- Aico smoke and heat detectors
- Large opening to hallway
- MHVR
- Multipipe MLCP under floor heating system
- Natural oak herringbone timber flooring
- Bi spoke Ideal combi futura + aluminium sliding doors to rear patio area
- Aico smoke/heat detectors
- Smart WIFI Heat miser Programmable Thermostat
- Led lighting with 5 amp sockets
- Natural timeless walls
- Chesneys Salisbury 5 integral wood burner and chimney breast
- Oak solid core internal timber door
- Aico smoke/heat detectors
- Multipipe MLCP under floor heating system
- Oak timber solid core door
- Ideal combi Futura + aluminium external door to side courtyard
- Ideal combi Futura plus aluminium / timber window
- Italian Storico Ivory Porcelain Tiling
- Led lighting
- Schuller matt seashell white units, worktop, sink, tall cupboards and Lava black shelves
- Full height Storage cupboard
- Built in Washing Machine and Dryer Capability
- Smart WIFI Heatmiser Programmable Thermostat.
- Seating and coat hanging area
- Porch roof overhang to external door
- Large vaulted ceiling
- Electric velux rooflights
- Aico smoke/heat detectors
- Smart WIFI Heatmiser Programmable thermostat
- Store cupboard under stairs
- Multipipe MLCP wet under floor heating system
- Italian Storico Ivory Porcelain Tiling
- LED lighting
- TV and CAT 6 outlets
- Superfast fibre broadband to the house
- Ideal combi Aluminium & timber futura + window
- Oak timber solid core fire door Entrance to Garage
- Recessed are for coats and storage
- Smart WIFI Heatmiser Programmable Thermostat
- LED lighting and 5-amp lamp sockets and USB Outlets
- Oak solid core internal timber door
- Fibre screed floor ready for Carpet floor finish in bedroom
- Aico smoke/heat detectors
- Multipipe MLCP wet under floor heating system
- Duravit hidden cistern WC , sink and Shower with glass screen
- Hansgrohe Fittings
- Italian Porcelain Tiling
- Chrome fitted towel rail
- Natural timeless walls
- Mirror and led lights including de mister and shaving point
- LED Niche in shower cubicle
- Ideal combi Aluminium & timber futura + window
- Ideal combi Aluminium & timber futura + sliding door to rear patio
- LED lighting and 5amp lamp sockets with USB outlets
- Timber floor ready for Carpet floor finish in bedroom and dressing room
- Oak solid core internal timber door
- Henrad modern flush radiators
- Duravit hidden cistern WC, and open Shower and bath
- Duravit cabinet sink, with Handgrohe fittings
- Inset demisting glass mirror and lighting
- Tiled Niche internal shelves with Led lighting
- Shaving point Italian porcelain tiling
- Large shelved Led lighted dual dressing room, wardrobe and storage area
- TV and CAT 6 outlets
- Internal WIFi booster
- Chrome finished heated towel rail
- Vaulted roof
- Large Ideal combi futura + opening doors
- Frameless glass balustrade to Juliet balcony over rear patio
- Ideal combi Aluminium & timber futura + window in bedroom
- Smart WIFI Heatmiser Programmable Thermostat
- LED lighting and 5amp lamp sockets with USB outlets
- Ideal combi Aluminium / timber futura + window
- Timber floor ready for carpet floor finish
- Oak solid core internal timber door
- Henrad modern flush radiators
- TV and CAT 6 outlets
- Internal WIFi booster
- Aico smoke/heat detectors
- Natural timeless walls
- Smart WIFI Heatmiser Programmable Thermostat
- LED lighting and 5 amp lamp sockets
- Oak solid core internal timber fire door
- Timber floor ready for Carpet floor finish in bedroom
- Aico smoke/heat detectors
- Henrad Modern flush radiators
- Natural timeless walls
- Ideal combi futura + window
- Internal WIFI booster
- Smart WIFI Heatmiser Programmable Thermostat
- LED lighting and 5 amp lamp sockets
- Ideal combi futura + window
- Electric opening Velux in dressing room
- Timber floor ready for carpet floor finish in bedroom
- Oak solid core internal timber door
- Henrad modern flush radiators
- Natural timeless walls
- Internal WIFI booster
- TV and CAT 6 outlets
- Duravit hidden cistern WC, and open Shower with glass screen
- Duravit sink, with Handsgrohe fittings
- LED tiled niche internal shelves
- Inset glass mirror and lighting
- Vaulted ceiling with electric velux
- Led lighting
- Oak solid core internal timber door
- Duravit hidden cistern WC, and open Shower with glass screen
- 2 x Duravit cabinet and sinks, with Handsgrohe fittings
- Duravit bath and Hansgroghe fittings
- LED tiled niche internal shelves
- Inset glass mirror and lighting
- Shaving point
- Porcelano Tiling
- Chrome finished heated towel rail
- Open to roof vaulted ceiling with balcony landing and gallery with spacious oak stairs and glass balustrade
- Two electric opening Velux windows
- Led lighting and over stairs pendant light
- Linen cupboard heated and pir lighting
- Ideal combi Aluminium / timber futura + windows
- Spacious double sized garage with large up and over electronic sectional one-piece garage doors
- Painted block fair face walls
- Vaillant Air source heat pump system for heating and hot water and cylinder
- 2 x Electric car charging point 7KVA (one internal and one external)
- Internal sink
- External socket and tap
- Oak solid core internal fire timber door into cloak / study
- Extensive Natural stone flagged areas
- Block paving courtyard off access road with private parking to property
- Stone setts to drive area with hardstanding drive
- Natural stone walled and fenced boundaries
- Steps and ramp to front entrance
- External lighting
- Lawn area
- Terraced planted garden borders
- External power and water supplies
- Steps to rear garden
- Fenced garden borders
- Electric Came GSM front gate

