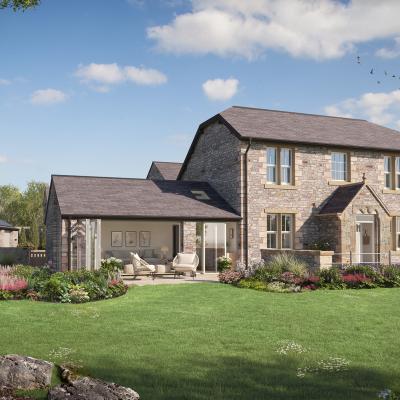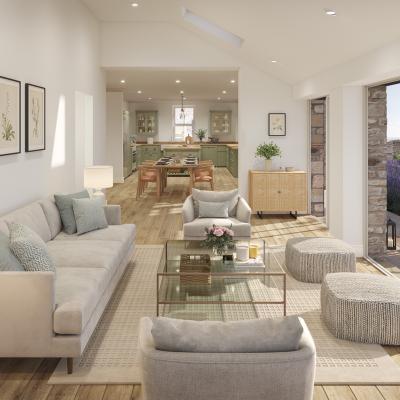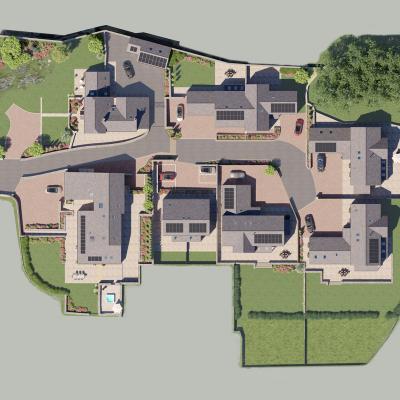Sold
Low Biggins
Woodend Farmhouse
Exclusive location, effortless luxury
We are happy to announce the start of our new development - Woodend Farm, Low Biggins.
Imagine putting the key in your front door and unlocking the lifestyle you’ve always dreamed of. A place where space and light, modernity and tradition, house and garden, combine to create an energising contemporary home.
From the sociable glass-roofed open plan kitchen to the sumptuous sanctuary of the spa-like bathrooms, Bowers & Norman strive to deliver the quality of life you’ve been looking for.
Come home to luxury; come home to Woodend Farm.
A wonderful new development consisting of:
A beautiful Grade 2 listed Farmhouse with full renovation and modernisation.
A Grade 2 listed Barn conversion with 180 degree views
Plus 7 eco-friendly new builds of various sizes.
3 x 5 bedroom detached properties
2 x 3 & 4 bedroom semi-detached houses
2 x affordable 2 bedroom semi-detached 'Woodman's Cottages'
All properties in the 'picture perfect' Lune Valley, a walkable distance from the medieval market town of Kirkby Lonsdale.
Characterised by an uplifting sense of light and space, your open plan living area is a stunning centrepiece to this outstanding home. Combining a high-specification kitchen from luxury German manufacturers, Schuller, with a relaxed dining and living space, this is the heart of your new home.
Connection is the key theme of this impressive contemporary space. Sweeping sight lines bring the outdoors in, whilst open plan living offers unrivalled togetherness with family and friends.
Floor-to-ceiling glazing floods the space with natural light and, under the crisp apex of the vaulted roof, bifold doors provide access to spacious outdoor patio where you can socialise and dine al fresco.
- Traditional existing stone-built Grade 2 listed farmhouse with new matching stone-faced insulated block cavity structure
- Local Northwest Sandstone and lime stone flush pointed stonework
- White, smooth K Rend finish
- Concrete ground floors with insulation and fibre screed incorporating under-floor heating
- Timber joists first and second floors
- Solar PV Panels are JA Solar 310 watt Mono Black Panels with GSE in roof installation Kit
- Aluminium and hardwood windows and doors
- Natural stone flagging and garden walls
- Burlington Blue best new natural slates
- Detached double garage and store
- Solid hardwood front door with glass panel above
- Texecom alarm system control
- LED lighting
- Italian Storico Ivory Porcelain Tiling
- Smart WIFI Heatmiser Programmable Thermostat
- Smart WiFi Heatmiser Programmable Thermostat
- Aico smoke/heat detectors
- Multipipe MLCP under floor heating system
- Natural timeless walls
- Spacious area with vaulted roof with electric Velux roof lights
- Racom Smart lighting
- Smart WiFi Heatmiser Programmable Thermostat
- Italian Storico Ivory Porcelain Tiling
- Shaker style “Schuller Next 125 Kitchen” and island with integrated lighting
- Composite stone worktops
- Siemens appliances inc Duel integrated oven, Microwave oven, Warming draw, Dishwasher, Fridge freezer, Induction Hob
- Integrated Neff cooker extractor
- Bespoke kitchen doors Truffle Brown and contrasting Havanna brown finish island
- Reflective tinted mirror splashblack
- Siemens integrated wine cooler
- Island Sink and Quooker tap
- Alufold Aluminium BI folding Doors with Double sliding doors to Living area
- Multipipe Vaillant MLCP wet under floor heating system
- Kitchen pendant lighting
- Large aluminium apex window
- Natural timeless walls
- TV and CAT 6 outlets
- Aico smoke and heat detectors
- Oak solid core internal timber doors
- Multipipe MLCP under floor heating system
- Natural oak timber flooring
- Aico smoke/heat detectors
- Smart WiFi Heatmiser Programmable Thermostat
- LED lighting
- Natural timeless walls
- Chesneys Salisbury 5 integral wood burner and chimney breast
- Oak solid core internal timber door
- TV and CAT 6 outlets
- Led lighting and 5 amp lamp sockets
- Mock sash hardwood windows and glazed door
- Aico smoke and heat detectors
- Multipipe MLCP under floor heating system
- Vaillant Air source heat pump system for heating and hot water
- Oak timber solid core door
- Hardwood external door to rear courtyard
- Italian Storico Ivory Porcelain Tiling
- LED lighting
- Schuller matt seashell white units and lava black shelves
- Full height storage cupboard
- Built in Washing Machine and Dryer Capability
- Plant and cylinder cupboard
- Smart WiFi Heatmiser Programmable Thermostat
- Smart WiFi Heatmiser Programmable Thermostat
- Multipipe MLCP under floor heating system
- Oak solid core internal timber door
- Villerory & Boch hidden cistern WC and sink
- Hansgrohe sanitary Fixings
- Italian Storico Ivory Porcelain Tiling
- Natural timeless walls
- LED Lighting
- Spacious oak timber and glass balustrade stair well
- Electric velux rooflights
- Aico smoke and heat detectors
- Smart WiFi Heatmiser Programmable Thermostat
- Multipipe MLCP wet under floor heating system
- Italian Storico Ivory Porcelain Tiling
- LED lighting
- TV and CAT 6 outlets
- Superfast broadband to the house
- Smart WiFi Heatmiser Programmable Thermostat
- LED lighting and 5 amp lamp sockets and USB outlets
- Oak solid core internal timber fire door
- Fibre screed floor ready for Carpet floor finish in bedroom
- Aico smoke/heat detectors
- Multipipe MLCP wet under floor heating system
- Villeroy & Boch hidden cistern WC , sink and walk in Shower with glass screen
- Hansgrohe Fittings
- Italian Porcelain Tiling
- Chrome fitted towel rail
- Natural timeless walls
- Mirror and led lights including demister and shaving point
- LED Niche in shower cubicle
- Shelved LED lighted dressing room and wardrobe
- LED lighting and 5amp lamp sockets with USB outlets
- Timber floor, ready for carpet floor finish in bedroom and dressing room
- Oak solid core internal timber door
- Henrad modern flush radiators
- Villeroy & Boch hidden cistern WC, and open Shower with glass screen
- 2 x Villeroy & Boch individual sinks, with Handgrohe fittings
- Inset glass mirror and lighting
- Tiled Niche internal shelves with LED lighting
- Shaving point
- Hansgrohe Fittings
- Italian porcelain tiling
- Shelved Led lighted dressing room, wardrobe and storage area
- TV and CAT 6 outlets
- Internal wifi booster
- Chrome finished heated towel rail
- Vaulted roof
- Mock sash hardwood windows with escape
- Smart WiFi Heatmiser Programmable Thermostat
- Led lighting and 5 amp lamp sockets with USB outlets
- Mock sash hardwood windows with escape
- Timber floor ready for carpet floor finish in bedroom
- Oak solid core internal door
- Aico smoke/heat detectors
- Henrad Modern flush radiators
- Natural timeless walls
- Internal WIFi booster
- TV and CAT 6 outlets
- Led lighting and 5 amp lamp sockets
- Smart WIFI Heatmiser Programmable Thermostat
- Timber floor ready for carpet floor finish in bedroom and dressing room
- Oak solid core internal timber fire door
- Natural timeless walls
- Mock sash hardwood windows with escape
- Aico smoke/heat detectors
- Henrad Modern flush radiators
- Internal WIFI booster
- Smart WIFI Heatmiser Programmable Thermostat
- LED lighting and 5 amp lamp sockets
- Mock sash hardwood windows with escape
- Natural timeless walls
- Timber floor ready for carpet floor finish in bedroom
- Oak solid core internal timber door
- Henrad modern flush radiators
- Natural timeless walls
- Internal WIFI booster
- TV and CAT 6 outlets
- LED lighting
- Oak solid core internal timber door
- Villeroy & Boch hidden cistern WC, and open Shower with glass screen
- Large Villeroy & Boch sinks, with Handsgrohe fittings
- Free standing Villeroy & Boch bath and floor mounted Hansgroghe fittings
- LED Tiled Niche internal shelves
- Inset glass mirror and lighting
- Shaving point
- Hansgrohe Fittings
- Porcelano Tiling
- Chrome finished heated towel rail
- Mock sash hardwood window
- Spacious double sized garage with 2 x up and over electronic sectional one-piece garage doors
- Additional large size store with double hardwood doors
- Painted block fair face walls
- 2 x Electric car charging point 7KVA (one internal and one external)
- Internal sink
- External socket and tap
- Spacious traditional built insulated cavity wall stone faced home office with Bi-fold doors and cloak room
- Cloakroom comprising of Duravit close coupled WC and Sink with Hansgroghe fittings
- Electric heating
- Timeless painted walls
- Oak solid core internal timber door
- Italian tiled Cloakroom floor
- TV and CAT 6 outlets
- LED lighting and electrical USB sockets
- Extensive natural stone flagged areas
- Tarmaced rear courtyard off access road with private parking to property
- Tarmac and stone setts to drive area with limestone chipping hardstanding drive
- Natural stone walled and fenced rear boundary
- External lighting
- Lawn area
- Terraced planted garden borders
- External power and water supplies
- Garden borders



