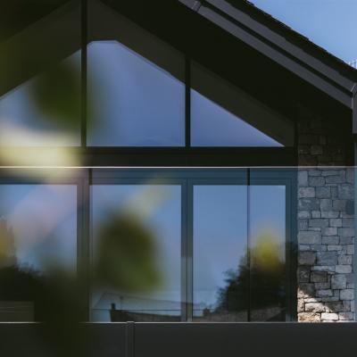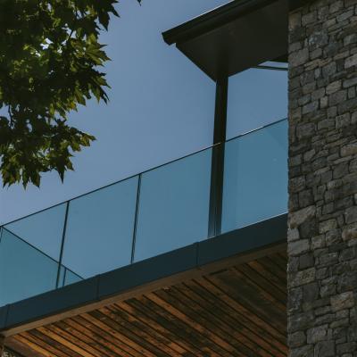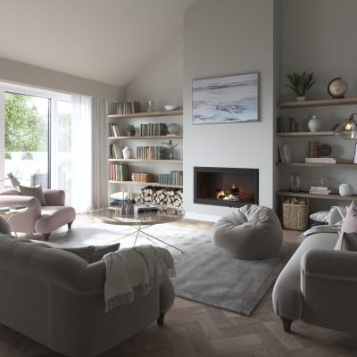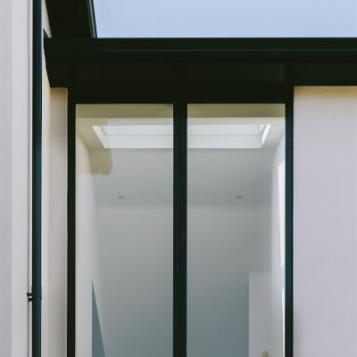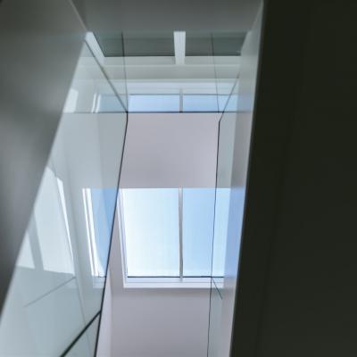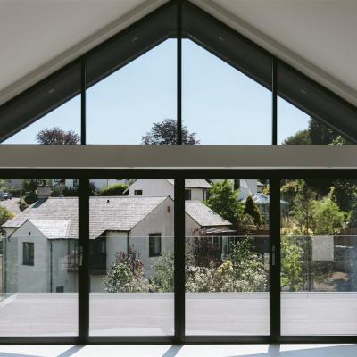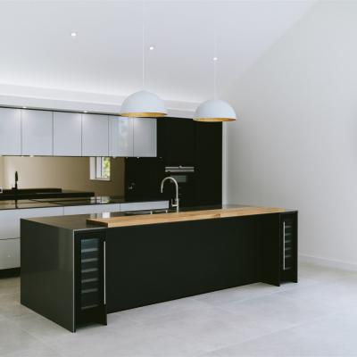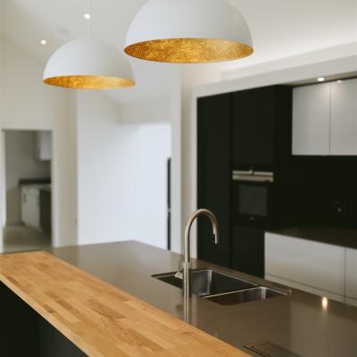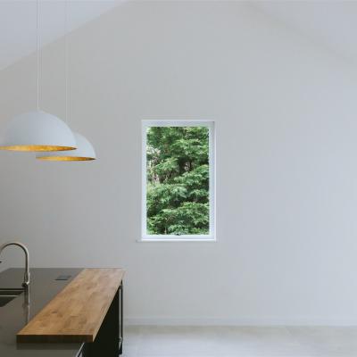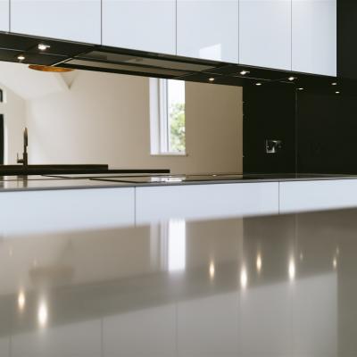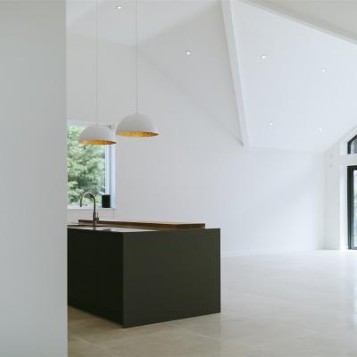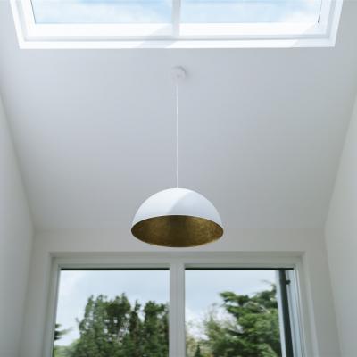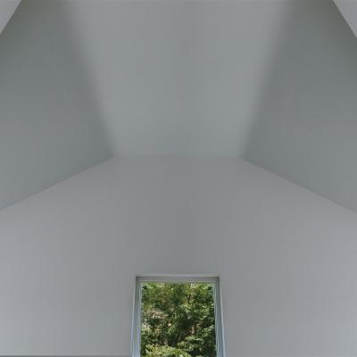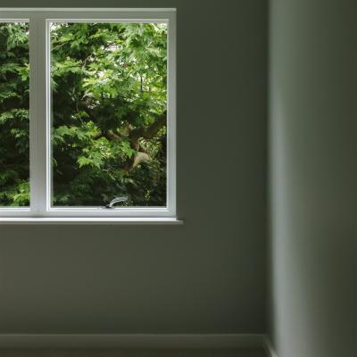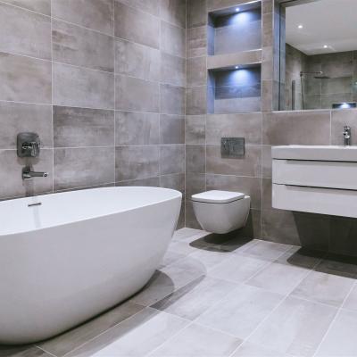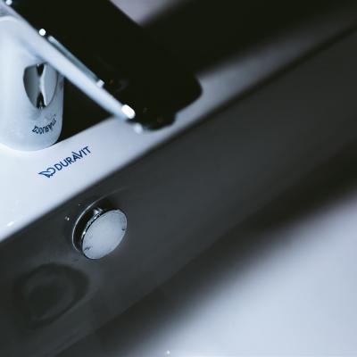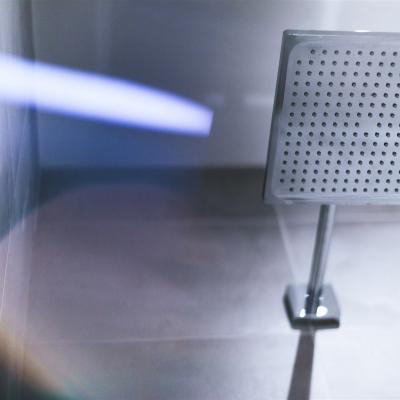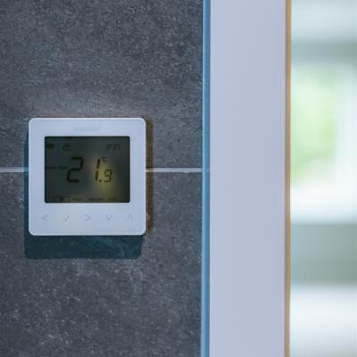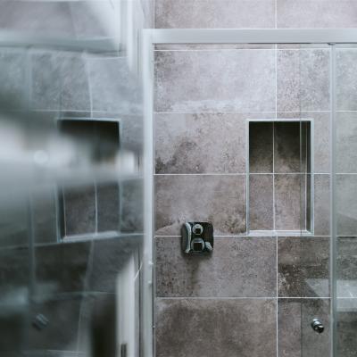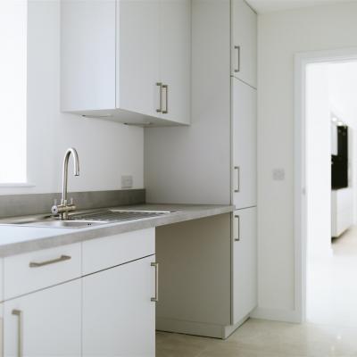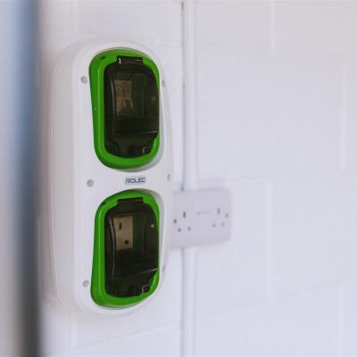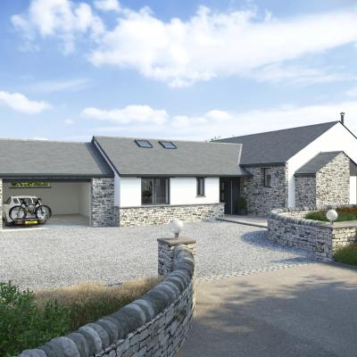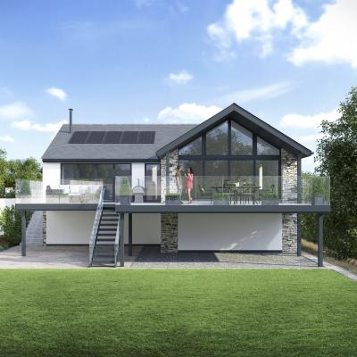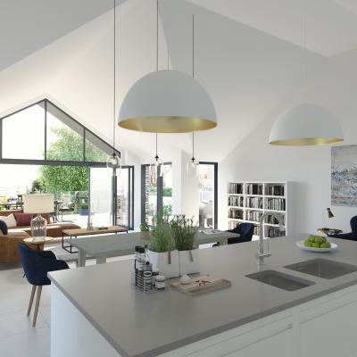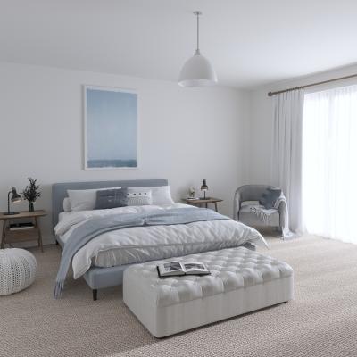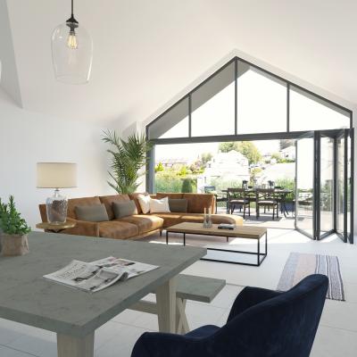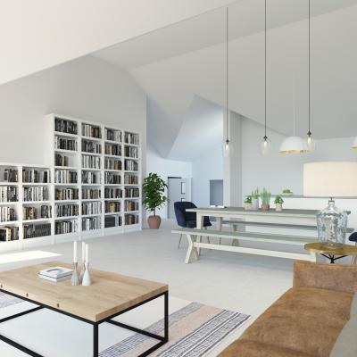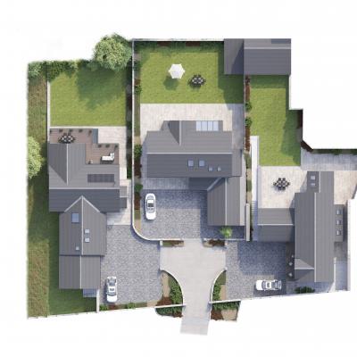Sold
Kirkby Lonsdale
1 Lowgate
The location you’ve dreamed of, the lifestyle you’ve earned
Imagine putting the key in your front door and unlocking the lifestyle you’ve always dreamed of. A place where space and light, modernity and tradition, house and garden, combine to create an energising, contemporary home.
Characterised by an uplifting sense of light and space, your open plan living area is a stunning centrepiece to this outstanding home. Combining a high-specification kitchen from luxury German manufacturers, Schuller, with a relaxed dining and living space, this is the heart of your new home.
Connection is the key theme of this impressive contemporary space. Sweeping sight lines bring the outdoors in, whilst open plan living offers unrivalled togetherness with family and friends.
Floor-to-ceiling glazing floods the space with natural light and, under the crisp apex of the vaulted roof, bifold doors provide access to spacious outdoor deck. Glass balustrades afford uninterrupted views to the stunning Ingleborough mountain as you socialise and dine al fresco.
Away from the open plan living area, your second reception room is independent and more intimate. Whilst retaining the feeling of space and light that pervades this family home, it is the ultimate hideaway for when you want to close the door and enjoy some privacy.
Throughout your Bowers & Norman home, you will enjoy high-specification finishes: natural stone flagging, underfloor heating, electric Velux roof windows, Daikin air conditioning system, and smart LED lighting.
- Traditional insulated block cavity structure
- Local North West white and grey limestone back-bedded stonework
- White, smooth K Rend finish
- Bison Beam concrete floors with insulation and fibre screed incorporating underfloor heating
- JA Solar 310W Mono Black Solar PV Panels with GSE in roof installation kit
- Idealcombi Futura+ aluminium and wood composite windows
- Natural stone flagging and garden walls
- Burlington Blue Best natural slates
- BT Superfast Broadband
- Designed by Allison Powell from WDP Architects
- Solid aluminium front door with frosted glass panel
- Open plan vaulted ceiling with large glass lantern
- LED lighting
- Daikin air conditioning system
- Spacious timber and glass balustrade stairwell
- Texecom alarm system control
- Spanish Fanal tiling
- Honeywell Programmable Thermostat
- Smart WIFI
- Full height storage cupboard
- Electric VELUX roof lights
- Aico smoke and heat detectors
- Multipipe MLCP underfloor heating system
- Separate entrance to double garage
- Open stairway leading to kitchen, dining, and living room areas
- Monsoon 350/150i heat recovery system
- Natural timeless walls
- Spacious, contoured vaulted ceiling
- Lutron Smart Lighting and window blinds technology
- Daikin air conditioning system
- Spanish Fanal tiles
- Aico smoke and heat detectors
- Honeywell Programmable Thermostat
- Smart WIFI
- Modern Schüller Next125 kitchen and island with integrated lighting
- Composite stone worktops
- Siemens appliances including built-in oven with microwave function, dishwasher, and fridge freezer
- Integrated NEFF cooker extractor
- Bespoke gloss, grey Dual Care lacquered kitchen doors and contrasting matt finish island
- Reflective, tinted mirror splashblack
- Express aluminium bi-folding doors with large apex window
- Multipipe MLCP underfloor heating system
- Kitchen pendant lighting
- Separate Idealcombi Futura+ aluminium and wood composite door to terrace
- Natural timeless walls
- TV and Cat6 outlets
- Monsoon 350/150i heat recovery system
- Spacious, contoured vaulted ceiling
- Multipipe MLCP underfloor heating system
- Natural oak timber flooring
- Aico smoke and heat detectors
- Honeywell Programmable Thermostat
- Smart WIFI
- LED lighting and window blinds capability
- Daikin air conditioning system
- Large Idealcombi Futura+ aluminium and wood composite sliding doors to terrace
- Natural timeless walls
- Stûv integrated wood burner and chimney breast
- White solid core internal timber door
- Monsoon 350/150i heat recovery system
- Daikin air conditioning system
- Aico smoke and heat detectors
- Honeywell Programmable Thermostat
- Smart WIFI
- Multipipe MLCP underfloor heating system
- White solid core internal timber door
- External glazed Idealcombi Futura + aluminium and wood composite door
- Porcelano tiling
- LED lighting
- Modern Schüller Next125 matt kitchen units
- Full height storage cupboard
- Built-in washing machine and dryer capability
- Daikin air conditioning system
- Honeywell Programmable Thermostat
- Smart WIFI
- Multipipe MLCP under floor heating system
- White solid core internal timber door
- Duravit toilet and sink
- Hansgrohe sanitary fixings
- Porcelanico and Porcellanito tiling
- Natural timeless walls
- Daikin air conditioning system
- Aico smoke and heat detectors
- Honeywell Programmable Thermostat
- Smart WIFI
- Multipipe MLCP underfloor heating system
- Fibre screed floor ready for floor finish
- Porcelano tiling
- Monsoon 350/150i heat recovery system
- LED lighting
- TV and Cat6 outlets
- Honeywell Programmable Thermostat
- Smart WIFI
- LED lighting and 5 amp lamp sockets
- Daikin air conditioning system
- Natural timeless walls
- White solid core internal timber doo
- Monsoon 350/150i heat recovery system
- Semi-vaulted ceiling
- Fibre screed floor ready for floor finish
- Aico smoke and heat detectors
- Multipipe MLCP underfloor heating system
- Duravit toilet, sink, and enclosed shower
- Hansgrohe fittings
- Porcelanico and Porcellanito tiling
- Chrome fitted towel rail
- Natural timeless walls
- Aico smoke and heat detectors
- Electric VELUX roof light
- Mirror and light cabinet including demister and shaving point
- LED niche in shower cubicle
- Large Idealcombi Futura+ Aluminium and wood composite sliding doors to rear lower ground floor terrace
- Honeywell Programmable Thermostat
- Smart WIFI
- LED lighting and lamp sockets
- Daikin air conditioning system
- Monsoon 350/150i heat recovery system
- Fibre screed floor ready for floor finish in bedroom and dressing room
- Multipipe MLCP underfloor heating system
- White solid core internal timber door
- Duravit toilet, sink, and open shower with glass screen
- Inset glass mirror and lighting
- Tiled niche internal shelves
- LED lighting and 5 amp lamp sockets
- Shaving point
- Hansgrohe Fittings
- Porcelanico and Porcellanito tiling
- Shelved LED lighting in dressing room
- TV and Cat6 outlets
- Chrome finished heated towel rail
- Honeywell Programmable Thermostat
- Smart WIFI
- LED lighting and 5 amp lamp sockets
- Daikin air conditioning system
- Monsoon 350/150i heat recovery system
- Fibre screed floor ready for floor finish
- Multipipe MLCP underfloor heating system
- White solid core internal timber door
- Natural timeless walls
- TV and Cat6 outlets
- Honeywell Programmable Thermostat
- Smart WIFI
- LED lighting and 5 amp lamp sockets
- Daikin air conditioning system
- Monsoon 350/150i heat recovery system
- Fibre screed floor ready for floor finish in bedroom
- Multipipe MLCP underfloor heating system
- White solid core internal timber door
- Duravit toilet, sink, and enclosed shower
- Mirror and light cabinet including demister and shaving point
- hansgrohe fittings
- Porcelanico and Porcellanito tiling
- Chrome heated towel rail
- Natural timeless walls
- TV and Cat6 outlets
- Honeywell Programmable Thermostat
- Smart WIFI
- LED lighting
- Daikin air conditioning system
- Monsoon 350/150i heat recovery system
- Multipipe MLCP underfloor heating system
- White solid core internal timber door
- Duravit toilet, sink, and open walk in shower with glass screen
- LED tiled niche internal shelves
- Inset glass mirror and lighting
- Shaving point
- Hansgrohe Fittings
- Porcelanico and Porcellanito tiling
- Waters I-Line acrylic freestanding bath
- Chrome finished heated towel rail
- Honeywell Programmable Thermostat
- Smart WIFI
- LED lighting
- Daikin air conditioning system main unit housing
- Monsoon 350/150i heat recovery system housing unit
- Fibre screeded floor ready for floor finishes
- Multipipe MLCP underfloor heating system
- White solid core internal timber door
- Natural timeless walls
- Double sized garage with Idealcombi Futura+ aluminium window and up and over electronic sectional one-piece garage door
- Insulated plastered pitched ceiling and block fair face walls
- Daikin Hybrid air source heat pump including Daikin gas boiler system
- Internal sink and boiler position
- Solid insulated aluminium separate entrance door leading from lower ground floor terrace
- Insulated screed floor ready for finishes
- TV and Cat6 outlets
- Natural timeless decoration
- Radiators
- Composite decking
- Frameless glass balustrade
- LED Lighting
- Stairs to lower ground lawn
- Extensive natural stone flagged areas
- Limestone chippings to drive area
- Came electric entrance gates
- Natural stone walled front boundary
- External lighting
- Shaded storage areas
- Private rear terrace
- Lawn area, sloping meadow banking
- Terraced planted garden borders

